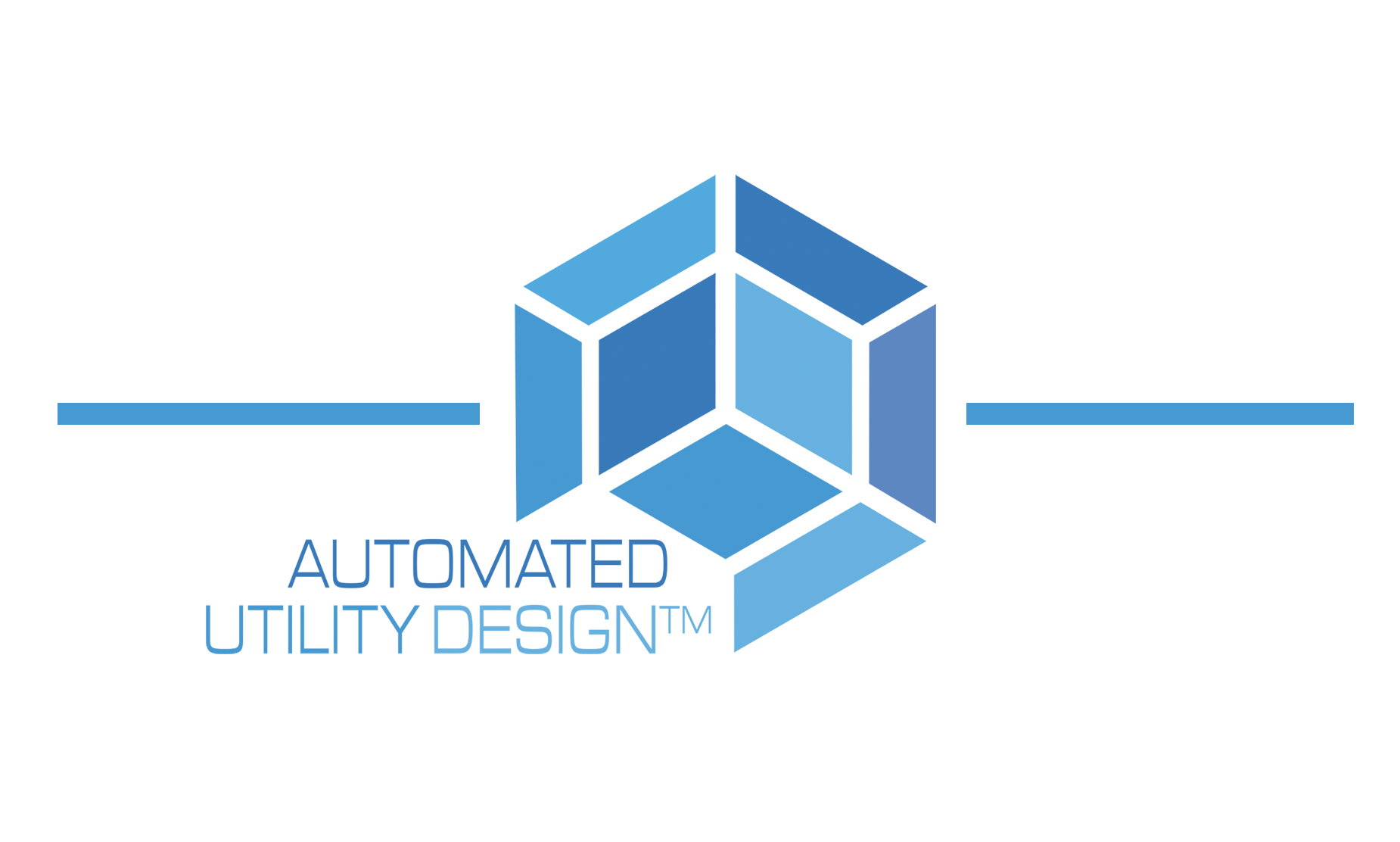We have received several questions on schematics in underground capability that was introduced in AUD 2017 (AUDEXPANDIT command). In the sample workflow below we will layout an underground design with two parallel primary lines, a transformer, and 3 services with a secondary run along the primary trench. The AUDEXPANDEDIT command will be used to offset the primary and secondary lines for proper whitespace management so they can be clearly distinguished in the parallel sections of trench.
In this example, the AUDOPTIONS -> General Layout settings have been changed to not create schematic arcs around non-connected locations and the innermost line is set to not expand by default:
![]()










